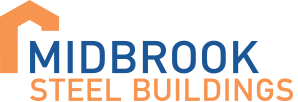Steel Building Case Studies

Providing Steel Frame Buildings for Shepreth Wildlife Park for Over a Decade!
Midbrook Steel Buildings has been a trusted partner of Shepreth Wildlife Park for over a decade, providing high-quality steel-framed buildings to support their operations and enhance visitor experiences.
With a commitment to excellence and sustainability, Midbrook has delivered five steel buildings to the park, each tailored to meet specific needs and requirements.

A New Steel-Framed Building for Papplewick Farms!
Papplewick Farms, approached Midbrook Steel Buildings seeking solutions for a new steel-framed building to house their farm machinery.
The client required a durable and efficient building to accommodate their needs, with specific requirements for accommodating solar panels on the roof. They didn’t have extensive knowledge of steel frame buildings and what comes with it so they relied on Midbrook Steel Buildings’ expertise to guide them through the process.
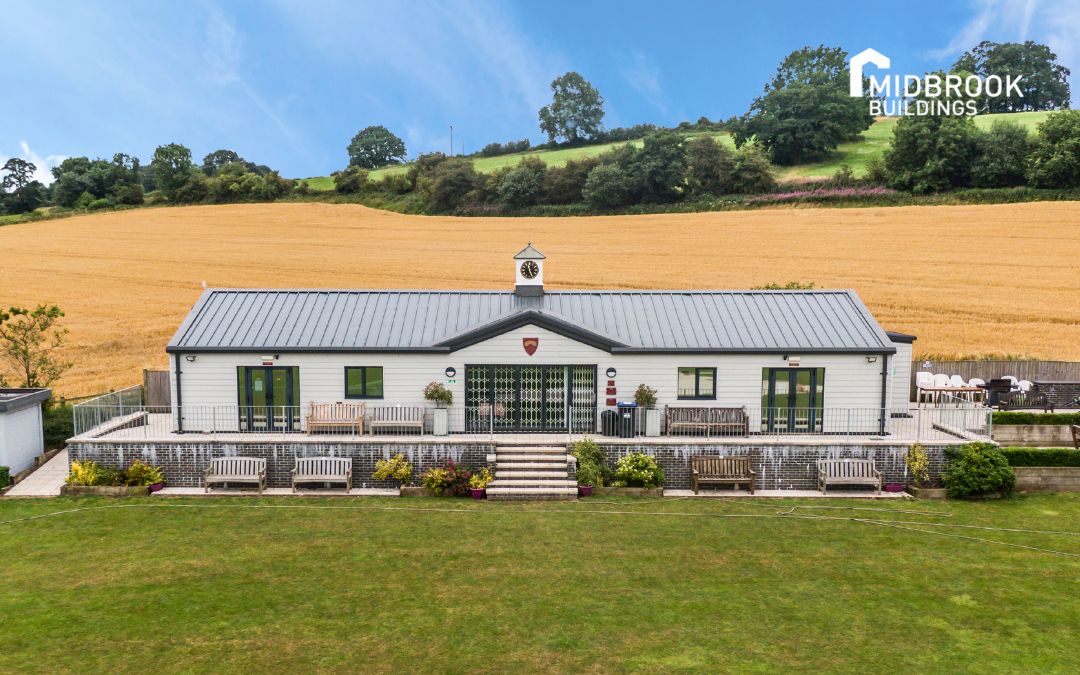
Transforming Clifton Cricket Club with a Bespoke Steel Building Pavilion
Clifton Cricket Club required a modern pavilion to enhance the cricketing experience for players and spectators. With a vision to create a durable, visually appealing structure, they turned to Midbrook, a proud renowned provider of bespoke steel buildings.
This case study delves into the journey of how our team at Midbrook collaborated with Clifton Cricket Club to bring their dream pavilion to life, focusing on the intricacies of the steel building project.
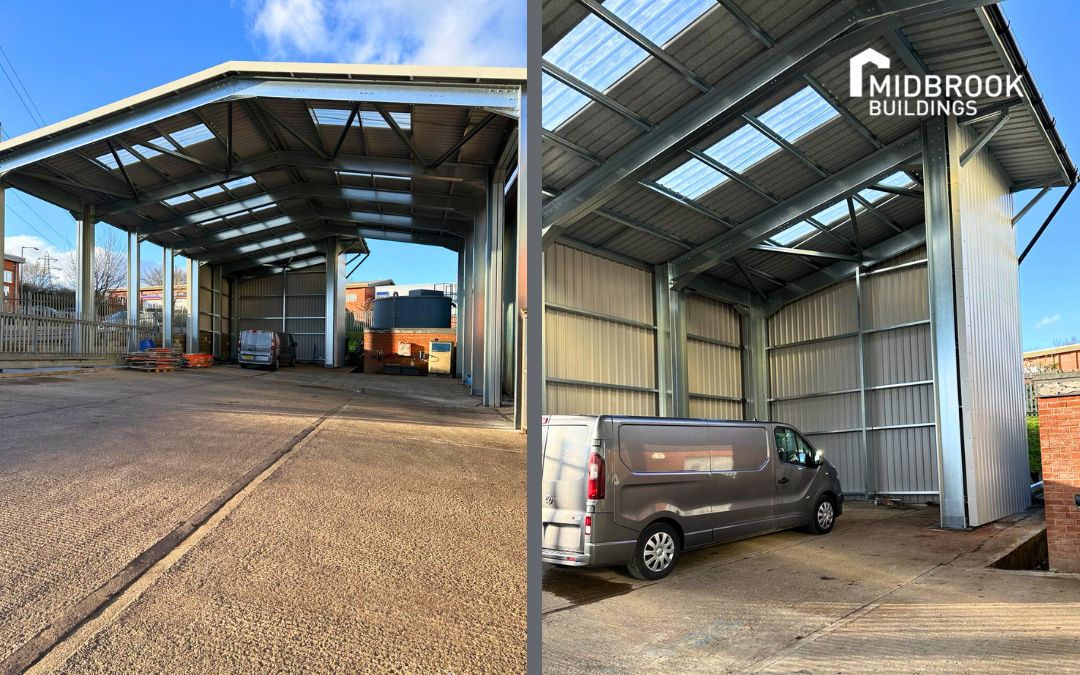
Transforming Facilities with a Steel Structure to Cover Yard Area and Conceal Unsightly Skips
Midbrook Steel Buildings recently completed a turnkey project for a specialist vacuum tanker manufacturer located in Rugby. This project aimed to enhance the functionality and aesthetics of the client’s facility while addressing specific operational requirements.
The primary objective was to construct a steel structure to cover the yard area effectively.
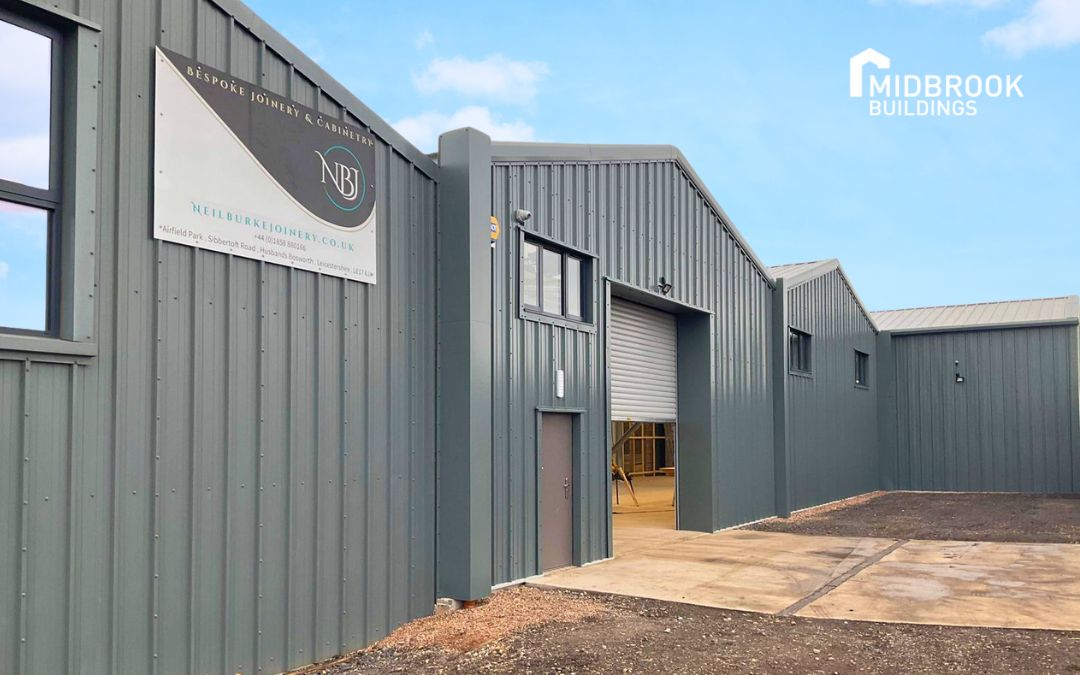
Steel Expansion Sensation: NBJ’s Bespoke Workshop Project
The primary challenge faced by Midbrook Steel Buildings was to extend NBJ’s joiners workshop in a way that not only met the company’s functional requirements but also seamlessly integrated with the existing architecture of three portal frame buildings.
This required careful planning, precision engineering, and a commitment to excellence throughout the steel building project.
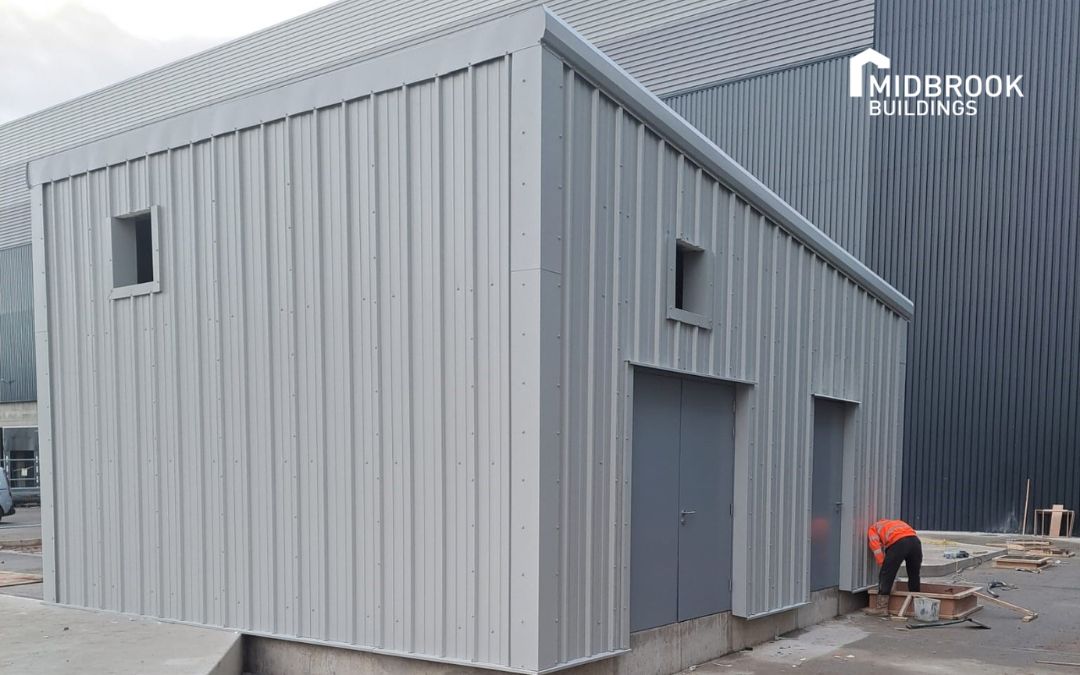
Delivering a Steel Building Insulated Pump House for Our Returning Valued Client
Midbrook Steel Buildings is delighted to share an update on one of our recent steel building projects, exemplifying our lasting partnership with a valued client spanning multiple years.
The focus of this case study is a cutting-edge mono-pitch insulated Pump House, brought to life through the application of our sleek cold rolled galvanized steel portal frame.
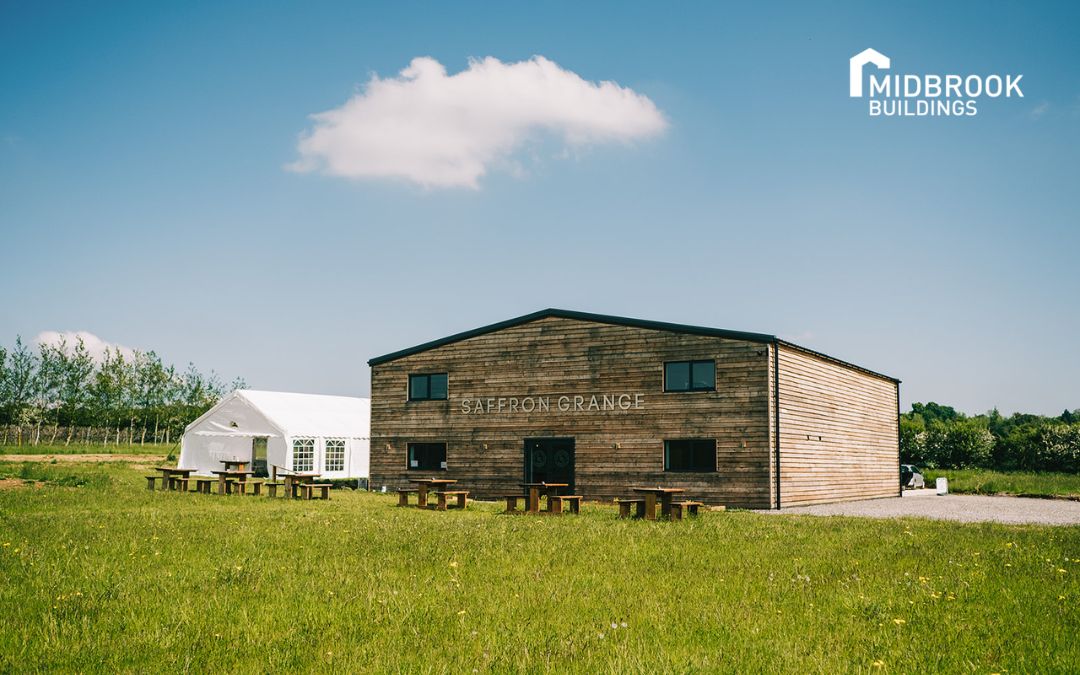
Steel Building Turnkey Triumph! New Winery Building for Saffron Grange Vineyard
In 2020, Midbrook Steel Buildings embarked on an exciting turnkey steel building project, collaborating with Saffron Grange Vineyard to create a state-of-the-art Winery building.
For this complex project, Midbrook handled the:
– Supply of the steel building
– Installation of a mezzanine floor
– Execution of the groundworks, including an expansive driveway
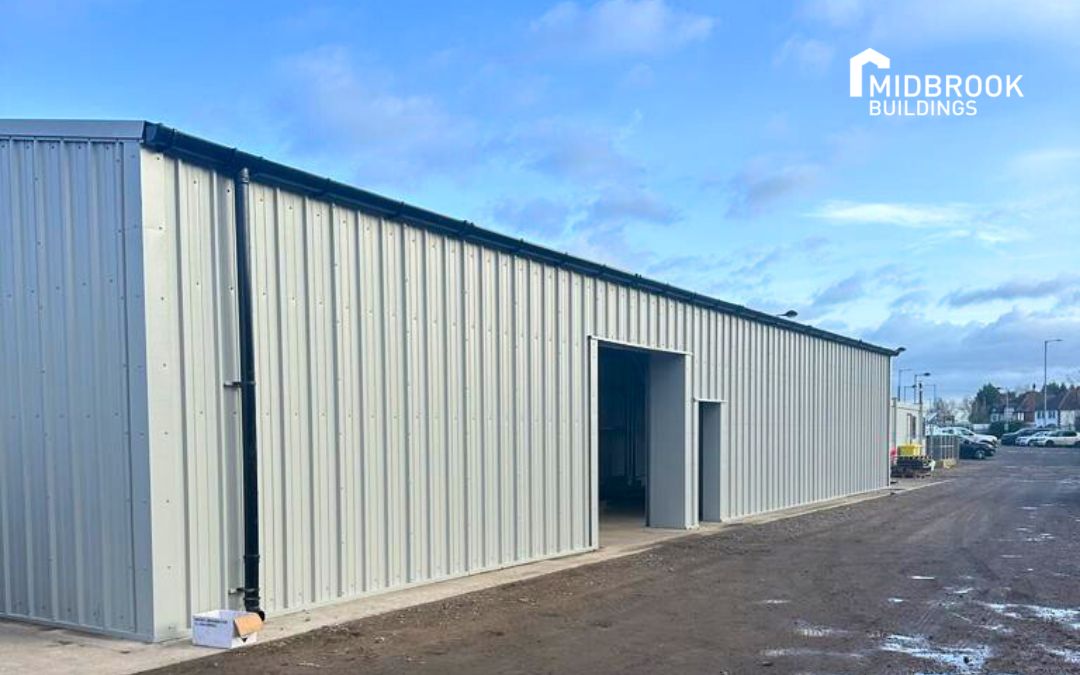
Midbrook Steel Buildings Delivers new Steel Storage Building for Railway Company
In this Case Study, we delve into a project that showcases our commitment to delivering superior steel buildings. A railway company reached out to us as they needed a new storage facility. Our team worked closely with them, making sure that their requirements and budget were met.
This project involved the design, supply, and installation of a cutting-edge Insulated Storage Steel Building in Sleaford, catering specifically to the requirements of a prominent railway contractor.
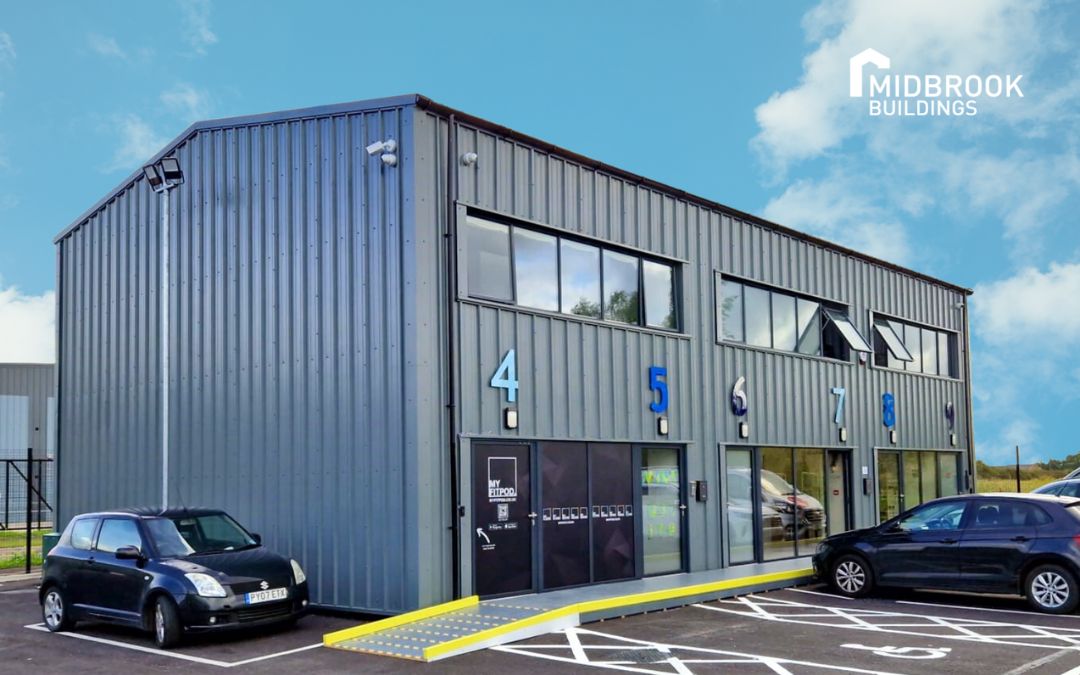
Two Industrial Steel Buildings with Mezzanine Floors by Midbrook
Midbrook Steel Buildings is thrilled to present yet another triumph in industrial construction. Our recent partnership with a private client has led to the creation of not one, but two state-of-the-art Industrial Steel Buildings.
This case study demonstrates Midbrook’s commitment to superior craftsmanship and tailored solutions in the realm of industrial construction.
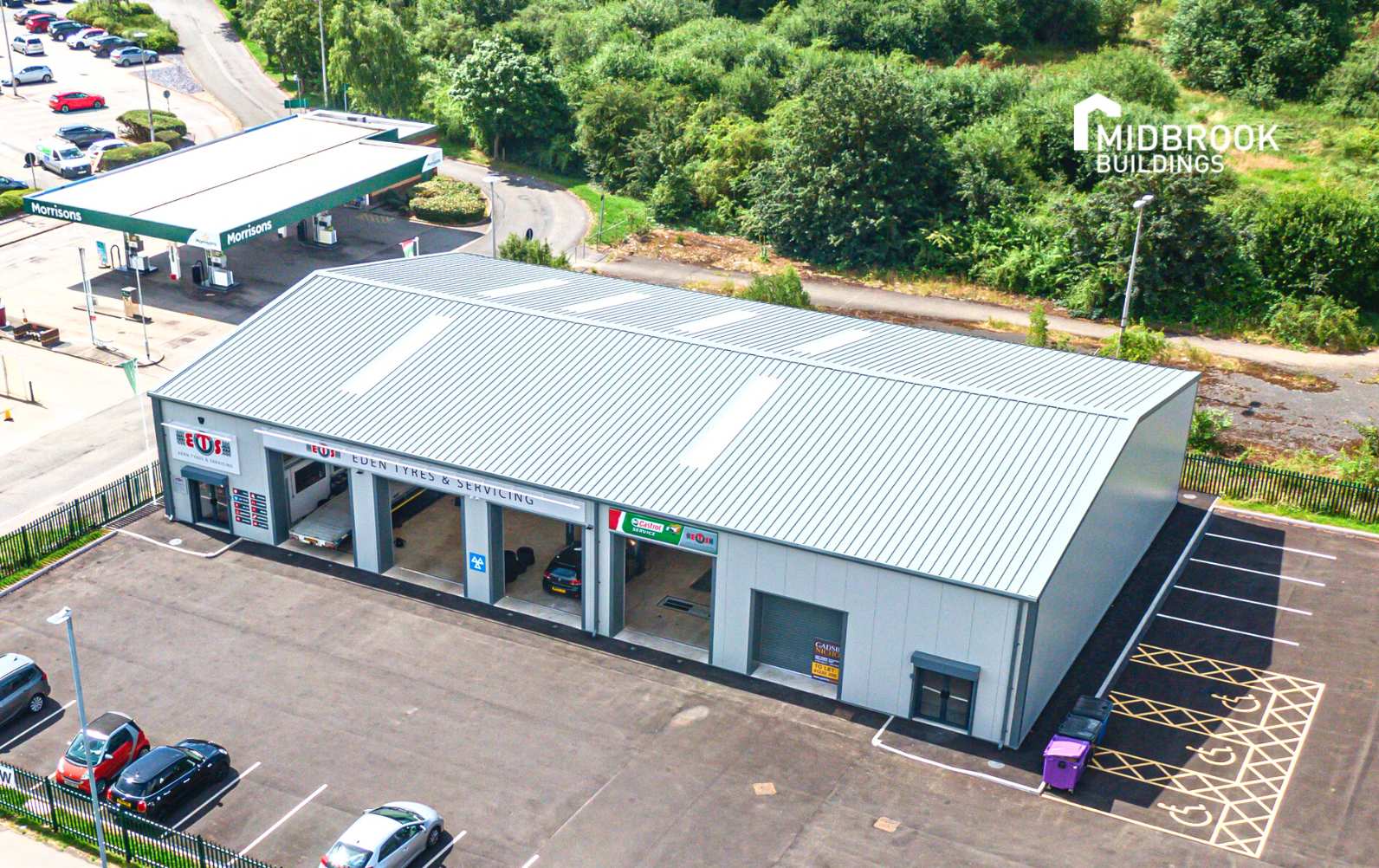
Midbrook Successfully Executes Turnkey Steel Building Solution for Eden Tyres
The team here at Midbrook Steel Buildings recently completed an exciting project at a brownfield site in Gainsborough. This case study highlights the successful execution of the project for our new customer, Eden Tyres.
The project involved various elements, including the construction of their new steel framed building, extensive drainage works, tarmac yard and palisade fencing, engineered concrete slab, internal partition wall in blockwork, cladding, fire protection, windows, doors and roller shutters.
