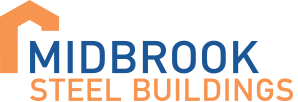| Customer | AMP Construction |
| Sector | Commercial |
| Building Usage | Industrial Unit including Offices & Vehicle & Plant Storage |
| Location | Anglesey, North Wales |
| Architect/Project | Midbrook Design |
 |
|
In this case study, we explore Midbrook Steel Buildings‘ collaboration with AMP Construction to deliver a versatile industrial unit project. Working directly with the end user, our team was entrusted with supplying and fitting the steel building and handling the groundworks. This case study highlights our ability to coordinate with external contractors and ensure a safe and seamless integration of various trades. The dimensions of the steel framed building, along with its aesthetically pleasing color scheme, contributed to the overall success of the project.
Client Background and Project Scope
AMP Construction, a leading player in the commercial sector, sought to create a multifunctional industrial unit that would incorporate offices and provide storage for vehicles and plant equipment. Located in Anglesey, North Wales, the project required the expertise of Midbrook Steel Buildings to supply and fit the steel building and oversee the essential groundworks.
Collaboration and Project Execution
Working closely with the end user, Midbrook Steel Buildings collaborated with external contractors responsible for the brickwork, ensuring a seamless integration of the various project elements. Our team prioritised safety and effective coordination, ensuring the successful completion of the project within the designated timeline.
Steel Building Specifications and Design
The steel framed building provided by Midbrook Steel Buildings measured 15m x 30m, offering ample space for the required offices, vehicle storage, and plant equipment storage. With an eaves height of 5m, the structure allowed for easy movement and utilization of the space. The steel building’s exterior showcased single skin sheeting in a sophisticated goosewing grey colour, complemented by a contrasting trim in ocean blue, adding a touch of aesthetic appeal to the industrial unit.
Versatility and Practicality
By combining offices and storage facilities within a single structure, the industrial unit created by Midbrook Steel Buildings for AMP Construction achieved optimal versatility. The inclusion of dedicated spaces for vehicles and plant equipment storage ensured efficient operations and easy access to essential resources.
Conclusion
The collaboration between Midbrook Steel Buildings and AMP Construction exemplifies our ability to deliver exceptional steel framed buildings and groundworks for commercial projects. By working closely with the end user and coordinating with external contractors, we successfully created a versatile industrial unit that met AMP Construction’s specific requirements. Contact Midbrook Steel Buildings today to discuss your own commercial project and experience our commitment to excellence and seamless project execution.


