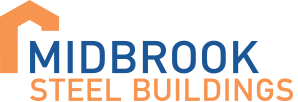A common problem
Many businesses of all different sizes are, at times, faced with difficult decisions. One particularly common problem is that, at some stage, the need for additional storage can suddenly become an urgent issue. The additional storage space that a new building or extension can afford will open the door to bulk purchase of products at a lower cost per unit, while a full book can make new storage a time sensitive prerequisite. Either way, it is of great importance to plan for the future and to make sure that your choice of new storage is the right one not only for now, but allowing for predicted and, to a degree, unexpected growth.
How much space do I need and where can I build it?
It is always difficult to visualise the exact requirements in terms of square footage – it is not unusual to either overstate or understate your space – so, being thorough and taking a look at other warehouse spaces and obtaining the critical dimensions of your products and their pallet sizes are great ideas. Consider the height of the eaves that you will need for the building and the clearance required to obtain access via a roller-shutter door. Consider how you are going to stock your items, which can be difficult and time-consuming, so it is advisable to take time out to consider this from the outset. Many businesses are fortunate in that they have considerable yard space and can easily situate new buildings, others may have to buy new land on which to build.
How long does the planning process take?
Dependent on specific circumstances and the scale of the proposed development, the project can take as little as 3 months to as long as three years from start to finish, so timescale is only relevant on a case to case basis. In the majority of cases planning permission will be required, as a steel framed building is not classed as a temporary structure. Local authorities throughout England and Wales can vary in terms of time taken to approve a planning application, although in general you can expect a decision within 12 weeks of submitting an application. It is worth noting that this can vary dependent on the sensitivity of the application. Once planning permission has been granted, in many cases there may be conditions that need to be discharged, which can also be a lengthy process involving instructing specialist organisations to carry out specific surveys such as noise, pollution, flooding, bats, contamination and hazardous materials.
How long does the build process take?
This is clearly governed by the prospective size of the building, however as a rough guide an industrial building with an eave height of 6m, offering 12,500sq ft., with a built up cladding panel system would typically take 4-6 weeks to complete. In addition to this, there are groundworks to carry out and internal fittings to take care of, so adequate time needs to be allowed for this process. Many Steel fabricators work on a lead time of at least 6-8 weeks during busy times, which is of course dependent on the complexity of the design.
Is the proposed building safe?
It is important to ensure that your building has been designed to comply with the necessary building regulations. In some cases your appointed contractor or architect will be able to offer advice on this. It is vital to make a point of ensuring that your building is constructed in line with your approved plans, as failure to do so could be financially disastrous and lead to monumental setbacks in terms of timing. Ensure that you have consulted with the fire officer with regards to fire safety in the building and that the necessary health and safety guidelines are followed during the construction of the building.
Related Posts:

