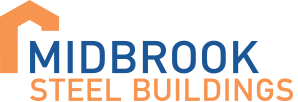Steel Stud & Track Framing System – An Interesting alternative for small steel buildings
There is a growing demand for steel stud and track framing systems in the UK Market. The system comprises of components fabricated from rollforming of pre-galvanised steel strips. Components are generally internal lipped channel section used as framing for walls floors and roofs. The system provides the entire loadbearing elements of the building under consideration, the components however can also be used as infill panels to fully framed structures. Accurate manufacture of the various parts of the system allows for construction of buildings to tight tolerances.
Range of Applications
The Steel stud and track system is used for low and medium rise steel buildings. It can be used for one to four storey houses and up to six storey apartments. It can be used for provision of hotel and student accommodation amongst other uses. Other uses include infill or separating walls for fully framed structures, wall framing for modular buildings and small single storey buildings.
General Design Philosophy
The Steel stud and track structures are a very simple concept, connections are pinjointed and structures are braced for overall stability. This is comprised of conventional plan bracing of the roof truss system, diaphragm action of the floor plates in the horizontal plane and generally crossed flats of the integral K bracing in the vertical plane, although vertical sheathing is sometimes used. A wind girder may be used in the structure the joint between the gable width and the gable infill at the eaves level.
Steel Specification
The system is manufactured using galvanised steel structures to BSEN 10326. Steel grade is S450GD with a minimum guaranteed yield strength of 450 n/mm2. Galvanised steel coating is Z275 which compromises 275g/m2 of zinc.
Image demonstrating the System
Below is an image of a steel stud and track system in use for a small single storey building. The image demonstrates the internal walling system as well as demonstrating the main walling and roof system. This particular application is for a kennel building designed and installed by Midbrook Steel Buildings for the RSPCA in Southport.

Related Posts:

