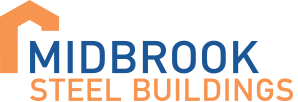| Sector | Automotive |
| Building Usage | Parts Storage |
| Location | North London |
| Architect/Project | Client Led |
 |
|
This case study highlights the successful collaboration between an automotive company based in North London and Midbrook Steel Buildings. The automotive company sought a solution to optimise their site’s space, leading them to consult Midbrook Steel Buildings for our expertise in steel-framed structures. This case study outlines the project’s objectives, the scope of work undertaken and the achieved results.
Client Background
The client, an automotive company based in North London, faced a pressing challenge of space constraint at their parts storage facility. To address this issue, they contacted Midbrook Steel Buildings, seeking a suitable solution that would enable them to maximise their site’s available space efficiently.
Steel Building Project Objectives
The primary objective of the project was to create an extension using a steel-framed structure that would effectively utilise the available space on the client’s site. This extension would serve as a parts storage facility, providing additional storage capacity while maintaining the integrity and functionality of the existing infrastructure.
Proposed Solution
Midbrook Steel Buildings proposed a mono pitch extension as the most suitable solution for the client’s needs. The mono pitch design, characterised by a single-sloped roof, would not only optimise space utilisation but also offer a contemporary and visually appealing addition to the existing facility.
Project Execution
The steel building project was undertaken in a client-led manner, ensuring that the automotive company’s specific requirements and preferences were adequately addressed throughout the entire process. Midbrook Steel Buildings took charge of supplying the structural steelwork, designing the extension, and installing the insulated cladding, offering a comprehensive and integrated solution.
Conclusion
The successful completion of the steel framed building project in North London showcases the expertise and capabilities of Midbrook Steel Buildings in delivering innovative and space-efficient solutions for our clients. The automotive company benefited from the maximised space utilisation, structural integrity, improved energy efficiency, and enhanced aesthetics of their new parts storage facility. This case study serves as a testament to the value of collaboration between clients and steel building experts in achieving successful outcomes in construction and expansion projects. If you have similar upcoming steel building project, don’t hesitate to contact our team of steel building experts here at Midbrook Steel Buildings – https://www.midbrooksteelbuildings.co.uk/get-a-quick-quote/

