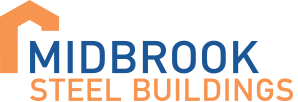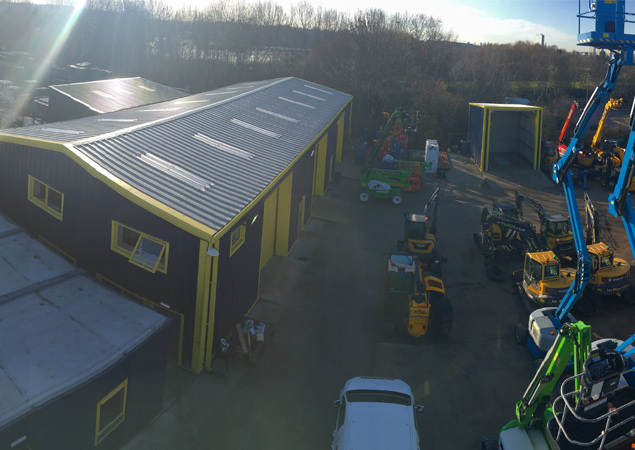| Customer | Mr Plant Hire |
| Sector | Plant Hire |
| Building Usage | Plant storage and Wash Bay Canopy |
| Location | Enfield |
| Architect/Project | Client led design with Midbrook |
 |
|
This case study focuses on our collaboration with Mr Plant Hire, a company specialising in plant hire services. The steel building project involved the construction of a plant storage and wash bay canopy at the company’s Enfield location. At Midbrook Steel Buildings, we were entrusted with carrying out all civil engineering works to transform the existing premises, including creating new yard areas, ramps, and drainage systems and providing suitable foundations for the steel framed buildings. This case study showcases how Midbrook Steel Buildings successfully delivered high-quality steel structures tailored to meet the client’s requirements.
Mr Plant Hire, a reputable plant hire company, approached Midbrook Steel Buildings with the objective of enhancing their Enfield facilities through the construction of a plant storage and wash bay canopy. Midbrook Steel Buildings was chosen as the trusted partner for their expertise in designing and manufacturing these custom steel frame buildings.
Collaboration and Design of the Steel Framed Buildings
Midbrook Steel Buildings worked closely with the client to develop a client-led design that fulfilled their unique needs. The collaborative process ensured that the final design incorporated the required functionalities while maintaining structural integrity.
Steel Building Construction Process
Once the design was finalised, Midbrook Steel Buildings commenced the construction process. The steel framed buildings were fabricated and supplied to the highest standards of quality and durability. The project included the construction of the Wash Bay Building and the Storage Building, both designed to meet the specific requirements of the plant hire industry.
Civil Engineering Works
Midbrook Steel Buildings took charge of all civil engineering aspects of the project. They executed the creation of new yard areas, allowing for efficient storage and organisation of plant equipment. Ramps were constructed to facilitate smooth movement of vehicles in and out of the premises. Additionally, we ensured the implementation of proper drainage systems to handle water runoff effectively.
Foundation and Slab
The success of the steel framed buildings relied on a solid foundation. Midbrook Steel Buildings conducted a thorough assessment of the site and implemented the necessary measures to prepare a suitable foundation for the steel buildings. This included the installation of a robust and adequately engineered concrete slab, ensuring stability and longevity.
Quality Assurance
Midbrook Steel Buildings maintained a rigorous quality assurance process throughout the project. The steel structures were manufactured using high-quality materials and state-of-the-art techniques, ensuring structural integrity, durability, and compliance with industry standards.
Another Successful Steel Framed Building Project Complete!
Through effective collaboration and meticulous attention to detail, Midbrook Steel Buildings successfully delivered a bespoke plant storage and wash bay canopy for Mr Plant Hire. The project showcased Midbrook’s expertise in civil engineering, steel fabrication and project management. The new facilities provided Mr Plant Hire with enhanced operational capabilities, improved efficiency and a modern, aesthetically pleasing environment for their plant storage and wash bay needs.


