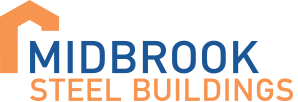| Customer | Shepreth Wildlife Park |
| Sector | Commercial |
| Building Usage | Educational Training Facility & Toilet Block |
| Client | Directly with the End User |
| Location | Shepreth, Hertfordshire |
| Architect/Project | Midbrook Design |
 |
|
Project Overview
At Midbrook Steel Buildings, we take pride in delivering tailored solutions to meet our clients’ unique needs. When Shepreth Wildlife Park approached us for a new educational training facility and toilet block, we were eager to collaborate directly with the park’s owner to bring their vision to life.
Design and Construction
The park’s owner had a clear vision, emphasising a steep roof pitch to optimize solar panel usage. Understanding the importance of this design aspect, we provided a comprehensive supply and fit package for an insulated steel-framed building educational training centre. The steel building spanned 14 meters by 25 meters, boasting an eaves height of 2.5 meters and a 20-degree roof pitch with an overhang eaves detail.
Central to the project was the utilisation of our galvanized steel C-section columns for the main frame, ensuring robustness and durability. The steel-framed building was expertly clad using KSRW1000 panels with a core thickness of 80mm and 115mm to meet stringent building regulation requirements, providing both insulation and aesthetic appeal.
Construction Details
Additionally, we constructed the toilet block facility using a steel stud and track framing system, ensuring efficiency and longevity. While we handled the structural elements, the internal fit-out was left in the capable hands of the customer, allowing them to personalise the space to their exact specifications.
Conclusion
This steel building project stands as a testament to our commitment to delivering high-quality steel frame buildings tailored to the unique needs of each client. Through collaboration, innovation, and meticulous attention to detail, Midbrook Steel Buildings continues to set the standard for excellence in the industry.

