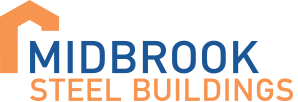| Customer | Geejays |
| Sector | DIY Retail Storage |
| Building Usage | Shop and Storage |
| Location | Derbyshire |
| Architect/Project | Client led design |
 |
|
Midbrook Steel Buildings was approached by Geejays, a DIY retail storage company located in Derbyshire, to design and construct additional infrastructure for their shop and storage facility. This case study showcases the services provided by Midbrook Steel Buildings and the successful implementation of various components to meet Geejays’ requirements.
Geejays is a prominent DIY retail storage company operating in Derbyshire. They required additional space and infrastructure to expand their operations and cater to the growing demand for their products. With a focus on customer satisfaction, Geejays sought a client-led design approach for this project.
Midbrook Steel Buildings was responsible for designing and implementing the following components for Geejays’ shop and storage facility:
Reinforced slab: A durable and structurally sound foundation to support the steel framed building’s structure and withstand heavy loads.
Concrete retaining wall: To provide stability and prevent soil erosion, ensuring the safety and integrity of the site.
Galvanised cold rolled portal frame: An efficient and cost-effective structural framework attached to the existing steel framed building, accommodating the desired expansion.
Driveway tarmacking: The provision of a well-maintained and durable driveway for smooth vehicular access.
Hardstanding car parking area: A dedicated area for parking vehicles, ensuring convenience for customers and employees.
Soakaways and drainage connection: Implementation of effective drainage systems to manage rainwater and prevent waterlogging.
Midbrook Steel Buildings followed a collaborative approach with Geejays, actively involving the client throughout the design and implementation process. This client-led design approach ensured that the final solution aligned with Geejays’ vision and specific requirements.
Midbrook Steel Buildings executed the project in a timely and efficient manner. The team designed a reinforced slab that provided a solid foundation for the entire structure, meeting the load-bearing requirements. The construction of a concrete retaining wall ensured the stability of the site and prevented potential soil erosion.
The galvanised cold rolled portal frame was seamlessly integrated with the existing steel framed building, facilitating the desired expansion. Midbrook Steel Buildings also successfully tarmacked the driveway, creating a smooth and visually appealing access point. The hardstanding car parking area was constructed to accommodate customer and employee vehicles, enhancing the convenience and overall experience.
The collaboration between Midbrook Steel Buildings and Geejays resulted in a successful steel building project that met all the specified requirements.


