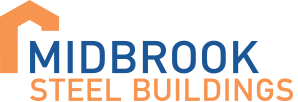| Customer | SLC Enterprises Limited |
| Sector | Commercial |
| Building Usage | Waste Transfer Facility |
| Client | End User |
| Location | Pershore, Worcester |
| Architect/Project | Midbrook Design |
 |
|
Client Overview
SLC Enterprises Limited, a commercial entity based in Pershore, Worcester, sought to establish a Waste Transfer Facility. As they were new to such projects, they required comprehensive assistance and guidance to ensure the successful realisation of their vision.
Midbrook Steek Building’s Involvement
Midbrook Steel Buildings, proudly renowned for our expertise in steel buildings, we were directly approached by SLC Enterprises Limited to fulfil their requirements. Understanding the unique needs of the client, Midbrook stepped in to provide a turnkey solution encompassing both groundworks and steel building construction.
Turnkey Commercial Building Project Scope
The commercial building project aimed to deliver a robust Waste Transfer Facility meeting stringent specifications while adhering to a tight timeline. Midbrook’s task was to design and construct a steel building that could withstand heavy usage, integrate seamlessly with the waste transfer operations, and ensure efficient functionality.
Solution Provided
Midbrook’s comprehensive approach began with implementing a concrete raft foundation, meticulously designed to support the anticipated load and usage requirements of the facility. This groundwork laid a solid foundation for the subsequent construction phases.
The steel building, measuring 15m x 30m x 5m to the eaves, was constructed to meet the client’s specifications. It featured three roller shutter doors, facilitating smooth ingress and egress of materials. The steel structure was clad using single skin sheeting with an anti-condensation barrier on the roof sheets to mitigate moisture-related issues.
Project Execution
Despite the complexity of the project, Midbrook successfully delivered within a remarkably tight timeframe, completing the entire turnkey project within a six-week window. This efficient execution confirmed Midbrook’s commitment to meeting client deadlines without compromising on quality or precision.
Outcome and Impact
SLC Enterprises Limited now possesses a state-of-the-art Waste Transfer Facility, expertly designed and constructed to meet their specific operational needs. Midbrook’s expertise not only ensured the successful completion of the steel building project but also empowered the client with a durable, functional asset poised to support their operations effectively for years to come.
Conclusion
Through its seamless integration of steel building construction and groundwork expertise, Midbrook Steel Buildings exemplified its ability to deliver tailored solutions to commercial clients like SLC Enterprises Limited. This case study serves as a testament to Midbrook’s commitment to excellence and its proficiency in meeting the unique challenges posed by projects in the realm of steel buildings and commercial constructions.


