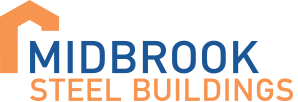| Sector | Industrial |
| Building Usage | Production |
| Location | Wigan |
| Architect/Project | Midbrook Design |
 |
|
In Wigan, an industrial company, Midbrook Steel Buildings took on a significant steel -framed building project toimprove production facilities for a client in need of a new steel building. The project not only involved erecting a steel-framed building but also involved additional construction tasks including reinforced concrete slab installation, roadway development, and drainage enhancements. This case study explores the transformative impact of steel buildings in industrial settings, with a spotlight on the seamless execution by the team here at Midbrook!
Project Scope and Execution
Midbrook Steel Buildings undertook the primary task of constructing a steel-framed building tailored to the client’s specifications. The dimensions of the steel building were 11 meters by 30 meters, with an eaves height of 6 meters to accommodate diverse production requirements. The utilisation of steel framing ensured structural integrity while offering versatility for future adaptations.
Key Features
– Steel Frame Building Excellence: The core of the project revolved around the installation of a steel-framed building, engineered to withstand industrial operations. The use of steel building not only provided robustness but also facilitated efficient construction processes, aligning with project timelines and budget constraints.
– Insulated Cladding: Recognising the importance of maintaining optimal interior conditions, the steel building was clad with insulated panels. This strategic choice enhanced energy efficiency while offering thermal insulation, crucial for sustaining comfortable working environments within the production facility.
– Comprehensive Site Enhancements: Beyond the steel-framed structure, Midbrook managed the groundworks, including the construction of a reinforced concrete slab to provide a sturdy foundation for heavy machinery. Additionally, roadway and drainage works were meticulously executed to ensure seamless access and effective management of stormwater runoff, enhancing overall site functionality and safety.
– Re-Cladding Initiative: As part of our commitment to comprehensive project solutions, we extended our services to include re-cladding works for existing buildings on the site. This initiative not only revitalised the aesthetics of the industrial premises but also contributed to improved insulation and weatherproofing, optimising operational efficiency for the client.
Results and Impact:
The successful completion of the project marked a significant milestone in the client’s quest for enhanced production capabilities. The use of steel-framed buildings, along with additional construction efforts, delivered tangible benefits such as:
– Enhanced Operational Efficiency: The steel-framed building design optimised production processes, boosting worker productivity and efficiency.
– Improved Sustainability: The use of insulated cladding and eco-friendly measures improved energy efficiency, cutting long-term operational costs and reducing environmental impact.
– Optimised Infrastructure: The site enhancements not only met current requirements but also set the stage for future growth and adaptability, ensuring scalability and resilience to changing industrial demands.
Conclusion
In conclusion, the partnership between Midbrook Steel Buildings and our client showcases the transformative power of steel-framed buildings in industrial contexts. Through innovative construction methods and client-focused approaches, Midbrook has crafted a cutting-edge production facility that not only fulfils present requirements but also lays the foundation for sustainable growth and success in Wigan’s industrial sector.

