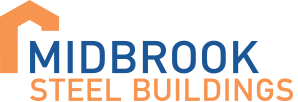| Customer | Lubet Engineering Ltd |
| Sector | Industrial |
| Building Usage | Factory Extension |
| Client | Perkins Engines |
| Architect/Project | Midbrook Design & Build |
 |
|
In the ever-evolving world of construction and engineering, it is essential for businesses to expand and improve their infrastructure to meet the demands of their growing clientele. Recently, Lubet Engineering Ltd, a leading industrial company, sought to enhance their factory facilities to cater to the needs of their valued client, Perkins Engines. Lubet Engineering partnered with Midbrook Steel Buildings, proud steel building leaders, to undertake a crucial project – the construction of a new steel-framed factory extension. In this Case Study, we delve into the details of this remarkable collaboration and how Midbrook’s expertise and innovation brought this ambitious project to life.
The Project Overview
Lubet Engineering Ltd is an established player in the industrial sector, with an impressive track record of delivering top-quality services to various clients, including Perkins Engines. As they experienced a surge in demand for their products, they recognised the need for an expansion of their factory facilities. The objective was clear – to create a lean-to structure, adjoined to one of their main factory buildings, providing a new space that measures 10 meters in width, 22 meters in length and has an impressive height of 6.5 meters to the eaves. The extension was designed with a mono-pitch, catering to the specific requirements of the factory.
The Role of Midbrook Steel Buildings
In pursuit of the perfect solution for this intricate project, Lubet Engineering enlisted the expertise of Midbrook Steel Buildings, a proud highly regarded steel building company. Known for our innovative and reliable construction services, Midbrook was entrusted with the responsibility of providing a pad foundation design and brickwork at the base of the steel building.
Design and Planning
The success of any construction project lies in its meticulous planning and thoughtful design. Our team of skilled workers collaborated closely with Lubet Engineering to understand their specific needs and requirements. We carried out a comprehensive site assessment, taking into consideration factors such as existing infrastructure, environmental concerns, and local regulations. With a wealth of experience in designing industrial buildings, the team at Midbrook worked tirelessly to create a customised plan that met Lubet Engineering’s unique specifications.
Building the Foundations
The foundation is the bedrock on which a strong and durable structure stands. Midbrook’s expertise in providing pad foundation design proved invaluable in this project. By carefully analysing the soil conditions and load-bearing requirements, they engineered a solid foundation that would not only support the weight of the new steel-framed extension but also ensure its long-term stability and resilience.
Erecting the Steel Frame
As a key player in the construction of steel framed buildings, our reputation preceded us! Utilising the latest advancements in construction technology and materials, our team efficiently erected the steel frame for the factory extension. Precision and attention to detail were paramount to guaranteeing the integrity of the structure and Midbrook’s skilled workforce delivered flawlessly.
Brickwork and Finishing Touches
To blend the new extension seamlessly with the existing factory building, Midbrook meticulously provided brickwork at the base of the steel structure. This not only added an aesthetically pleasing finish but also added an additional layer of protection to the building’s base. With a commitment to quality and craftsmanship, Midbrook Steel Buildings ensured that every aspect of the project, down to the smallest detail, was executed to perfection.

