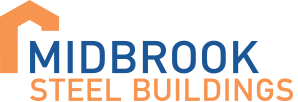| Customer | Private Client |
| Sector | Private |
| Building Usage | Garage/Workshop |
| Location | Wrotham |
| Architect/Project | Midbrook Design Team |
 |
|
A private client in Wrotham required a new garage/workshop. Midbrook Steel Buildings was contracted to design and install a custom steel framed building with black insulated cladding, black overlap larch wall cladding, brickwork plinth, and black hardwood sliding doors. The project required Midbrook’s expertise in designing and constructing bespoke steel buildings that meet the specific needs of individual clients.
Midbrook Steel Buildings developed a custom solution that met all of the client’s requirements. The new steel framed building included black insulated cladding, black overlap larch wall cladding, and a brickwork plinth for a visually striking and durable finish. The building was designed to be large enough to accommodate multiple cars, with ample workspace in the workshop. The black hardwood sliding doors provided easy access to the building, while also adding to the aesthetic appeal.
The new garage/workshop building provided by Midbrook Steel Buildings met all of the client’s requirements and the finished product was of the highest quality.
Midbrook Steel Buildings demonstrated its expertise in custom steel framed buildings and bespoke building design with the successful completion of the project for the private client in Wrotham. Our ability to design and construct a steel building that met the client’s specific needs, as well as its experience in delivering high-quality finishes, were key factors in the success of the steel framed building project. The new garage/workshop building provided a lasting benefit to the client, providing a dedicated space to store and work on their cars.


